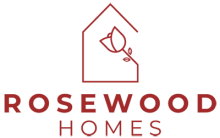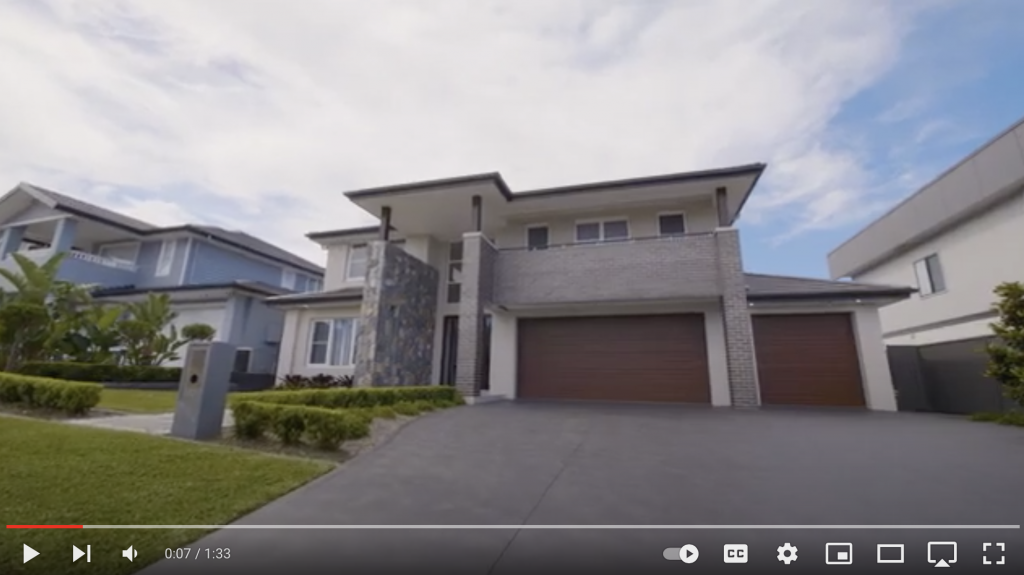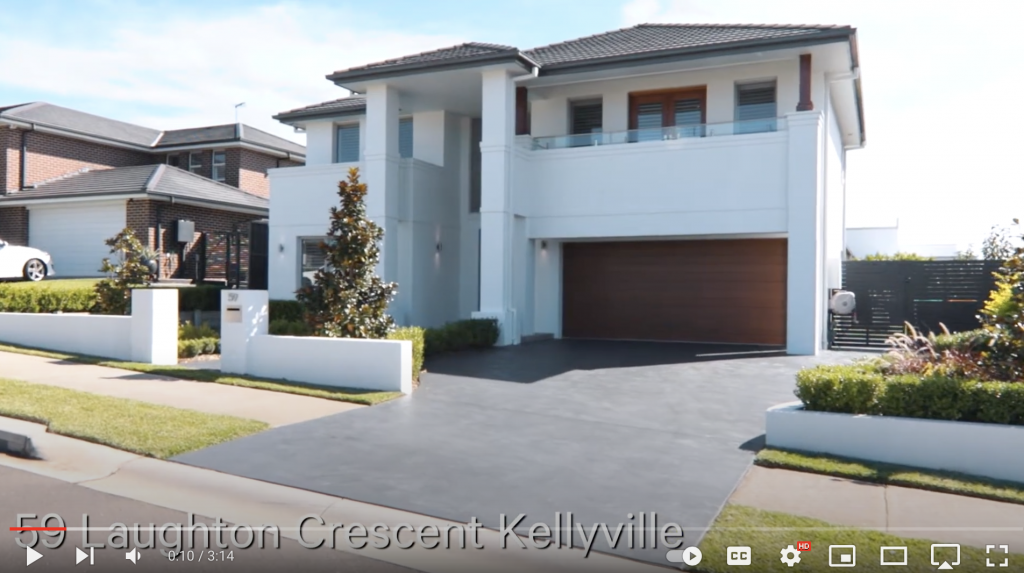By Adam
At Rosewood, we pride ourselves on identifying housing trends (and, importantly, not fads) well before our competitors and, sometimes, even our customers.
Back in 2013, Gina Krajc (Rosewood’s Creative Director and my wife) told me the architecture and styling of the Hamptons region of the USA had a great potential to attract home buyers in the Sydney housing market. She thought it was the perfect style to showcase through our business as we have always been known to have a range of American inspired homes in our stable.
The towns of Bridgehampton, East Hampton and Southampton in Long Island, New York have been long known as the playground of the rich and famous. Featured in many movies as well as popular TV shows, the Hamptons style has come to reflect a relaxed classic architectural aesthetic.
However, when it was first discussed, I wasn’t sure what the architecture and styling of the Hamptons region actually looked like (and I may have needed to check an atlas to see where the Hamptons region actually was), so Gina started showing me images and sending me photos of the homes from that area. I soon had a grasp on the look she was referring to and started to realise the style’s potential.










