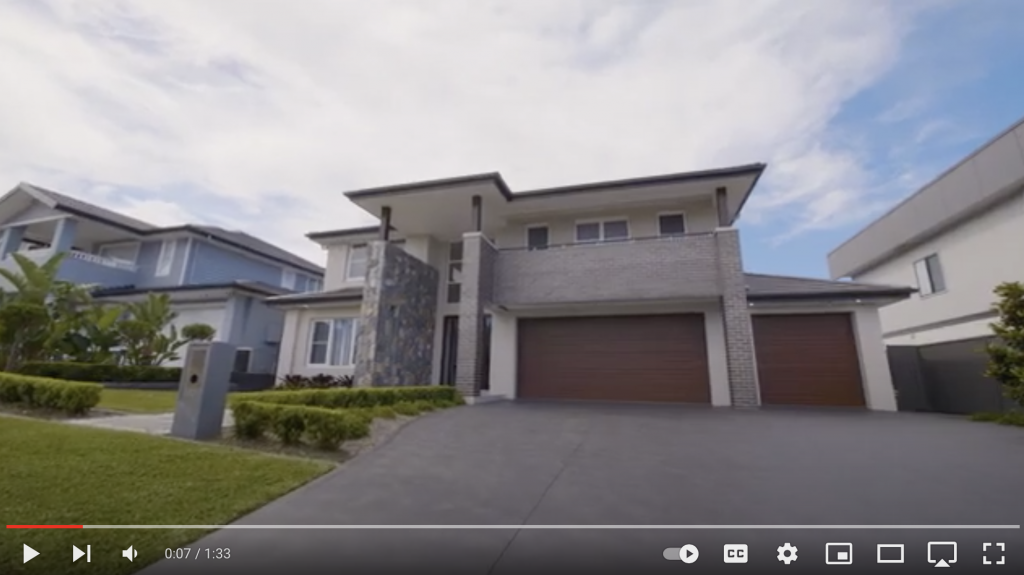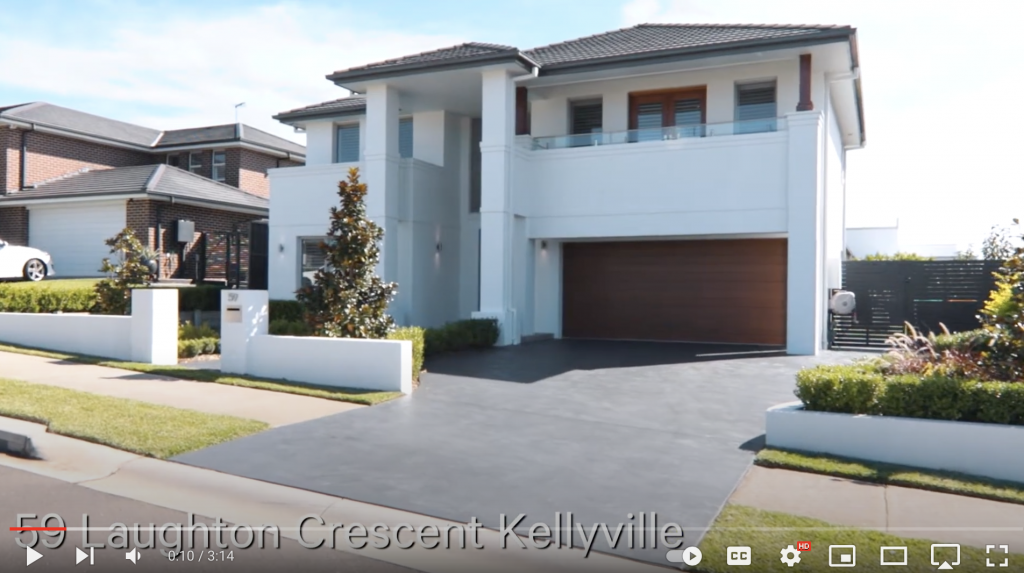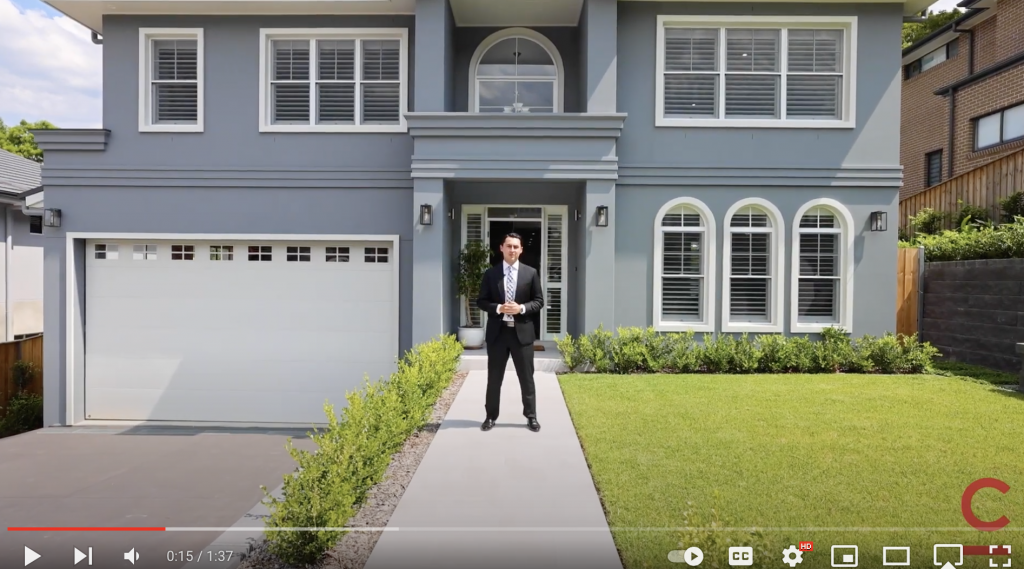By Adam Krajc
Flush floor levels either side of alfresco sliding doors? This seems like a simple concept, but it requires a relatively complex solution..
The aluminium framed glass sliding doors that typically separate internal living areas from an alfresco area have a base sill section that the fixed and sliding door panels sit in. Rosewood Homes will always finish our internal floor level flush with the top of alfresco sliding door sills to avoid the trip hazard and visual intrusion the door sill would otherwise provide between inside and outside, but working with standard door sills and their drainage requirements the external floor level will need to be set down 30-50mm (depending upon the sill section being used) from the internal floor level either side of the sill.
Beyond supporting and guiding the door panels themselves the sill catches any driven water against the doors that will run down their face into this sill. The sill then drains such water onto the adjacent alfresco tiles via weep holes at the base of the external sill face. For this to work as intended the alfresco tiles cannot be located above these weepholes. This typically provides for a difference in floor level of about 40mm between the internal and external floor levels.
Consistent floor levels between internal and external living areas of a home (typically between family room and adjacent alfresco area) are something often sought by our clients, but achieving this concept requires a relatively complex and costly solution to avoid water ingress from outside to inside. The challenge is draining water from the sliding door sill where the door sill sits lower than the finished floor levels either side of it. This is something we achieve via a stainless steel strip drain / subsill system that sits adjacent and beneath the sliding door sill where the sliding door sill weep holes drain into this strip drain / subsill. It is the strip drain / subsill that then connects to a dedicated stormwater drainage line to drain such water away. This approach is critical in management and exclusion of any rain or hosed water between the alfresco area and adjacent internal rooms especially with timber flooring or carpet internally.
This approach requires the following additional works-
- Typically an upgraded sliding door system with a sill designed to drain into a subsill beneath.
- Site measure, manufacture, supply and installation of the stainless steel strip drain / subsill system the sliding door sill sits into
- Stormwater drainage points beneath the sliding door system with associated pipework for the stainless steel strip drain / subsill system to drain into, which is connected to the rest of the stormwater reticulation system for the home.
Where consistent floor levels and a flush sliding door sill is a priority in your new build, we have the solution to address this requirement in a visually striking manner while satisfying best practice from a water exclusion perspective too.





