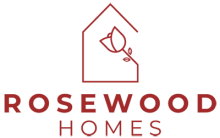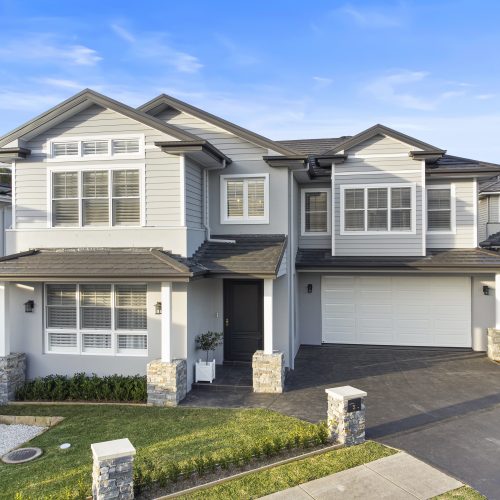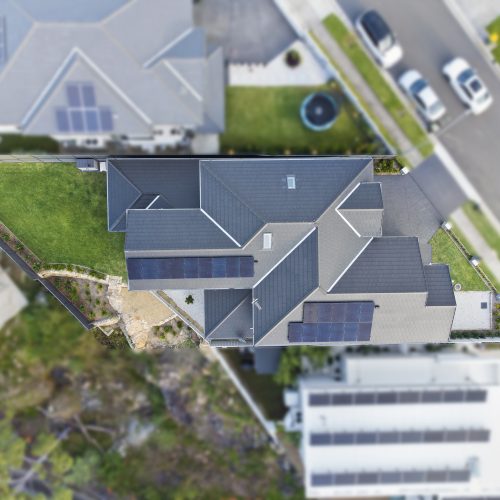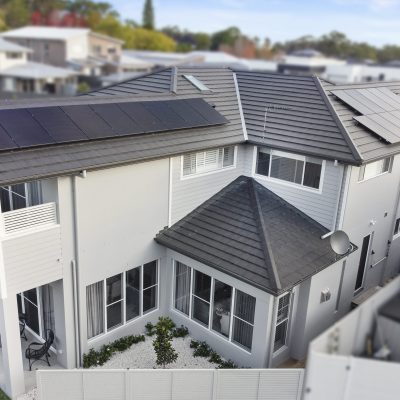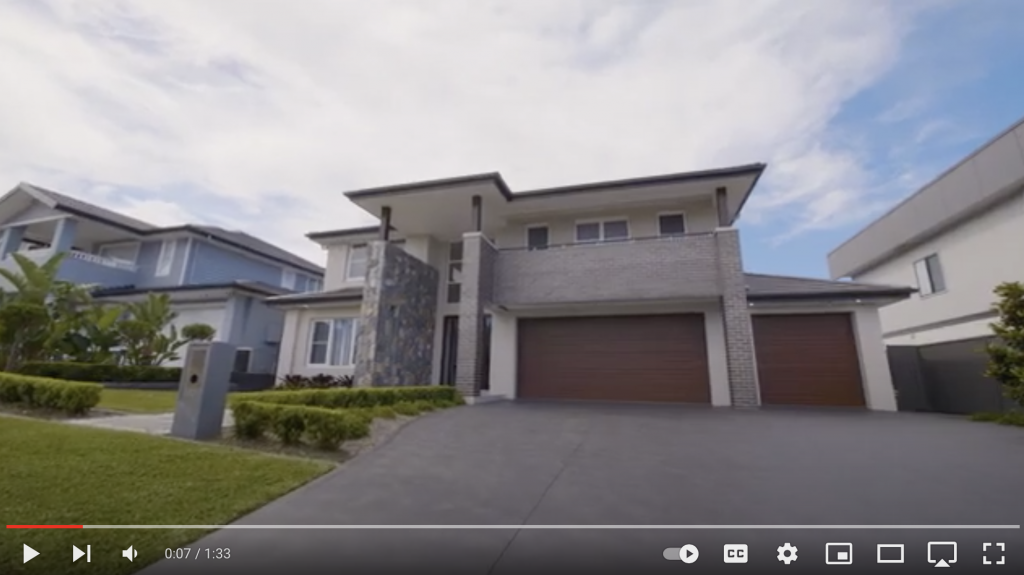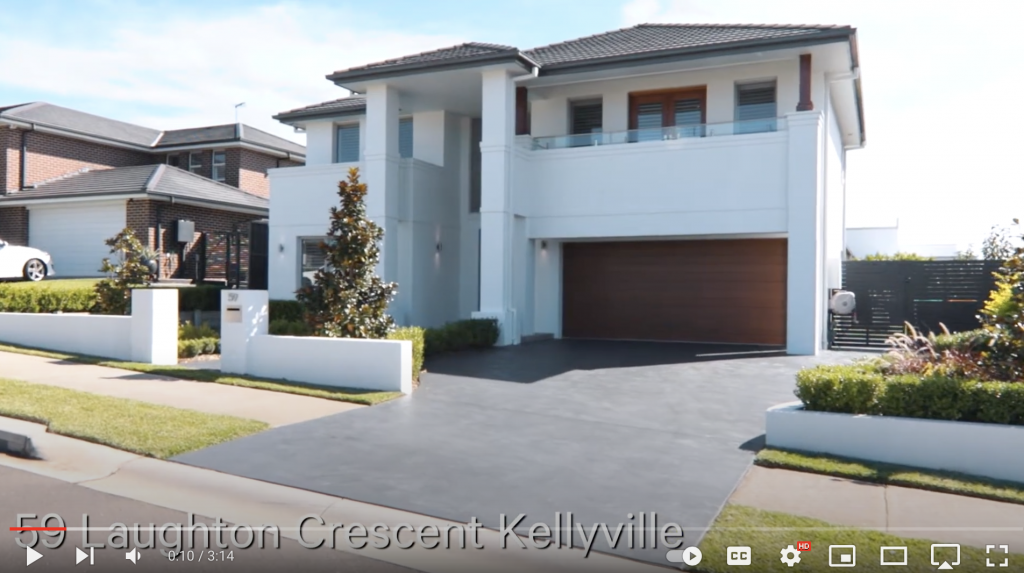Related Posts
View project
How to choose a custom home builder
By Gina Krajc You’ve been scrolling through the internet, toured the local home villages and read all the relevant home publications and now it’s time to make a decision. So, how do you select the perfect builder for your family’s dream home? The custom home process can take up to 2 years from committing to […]
