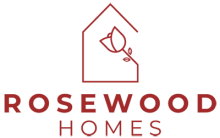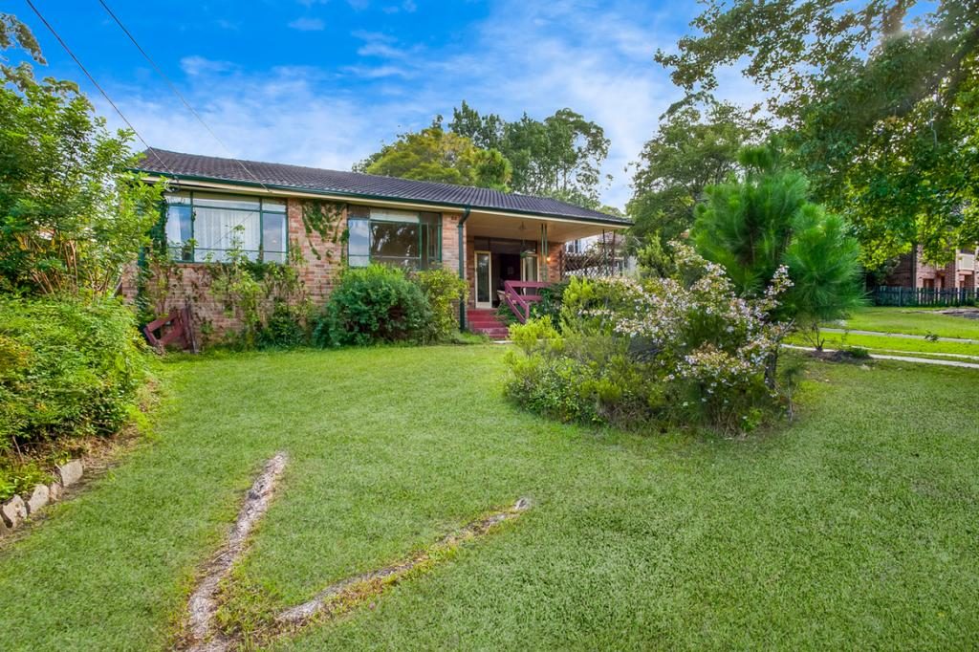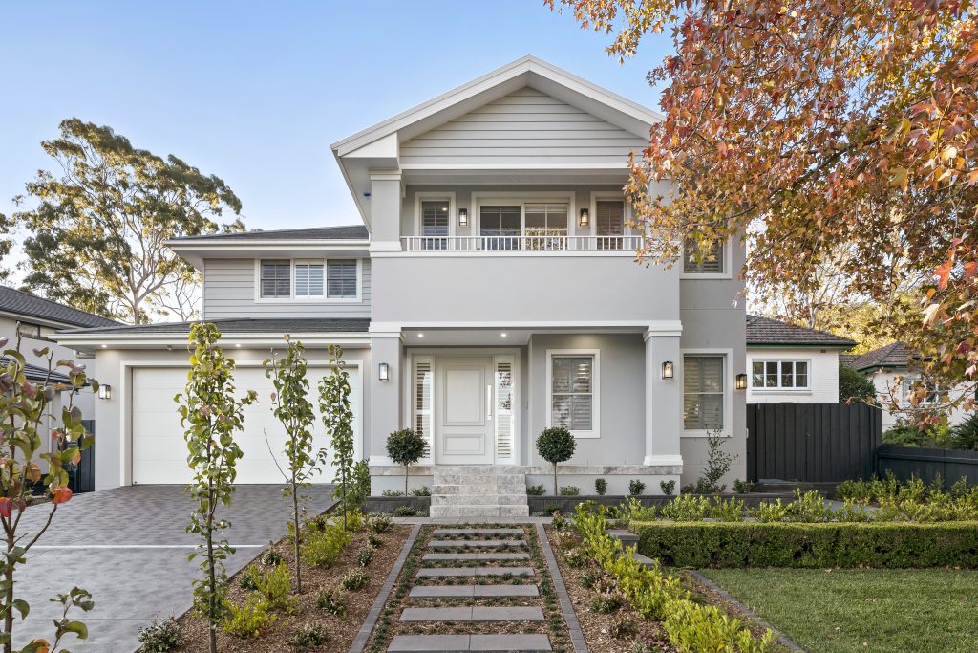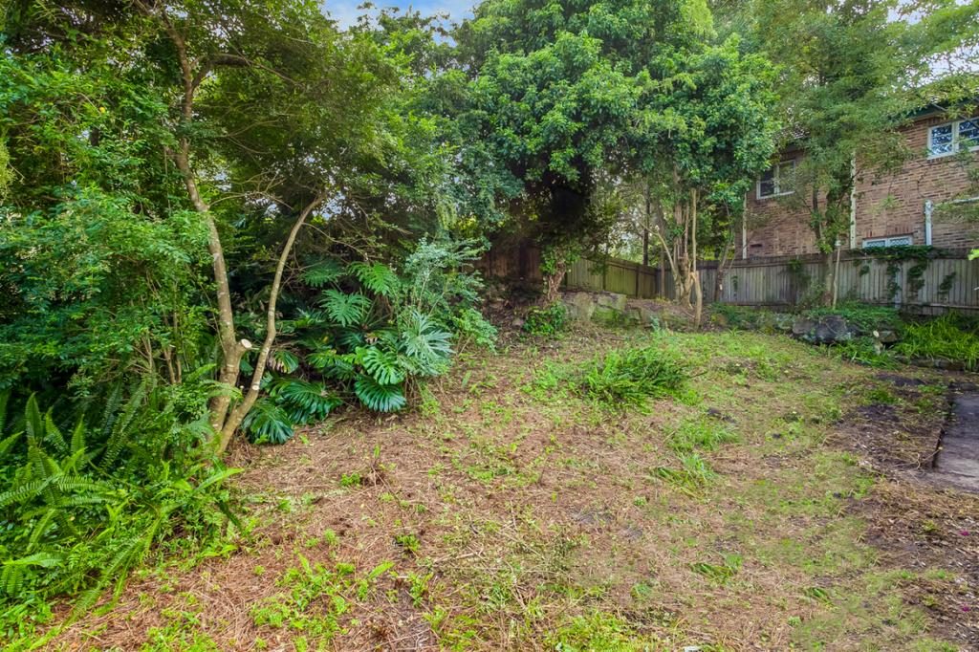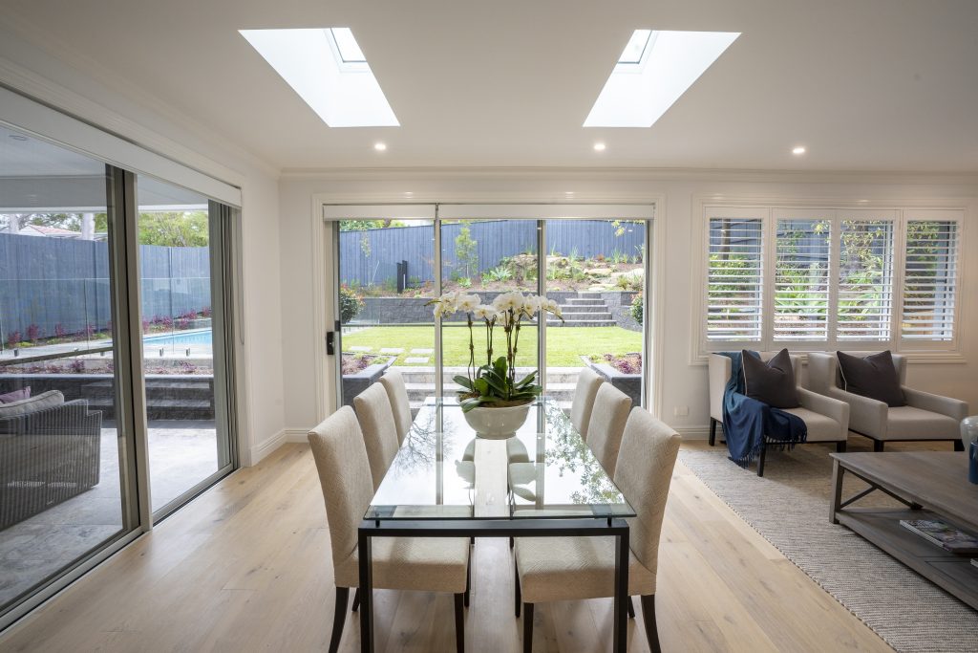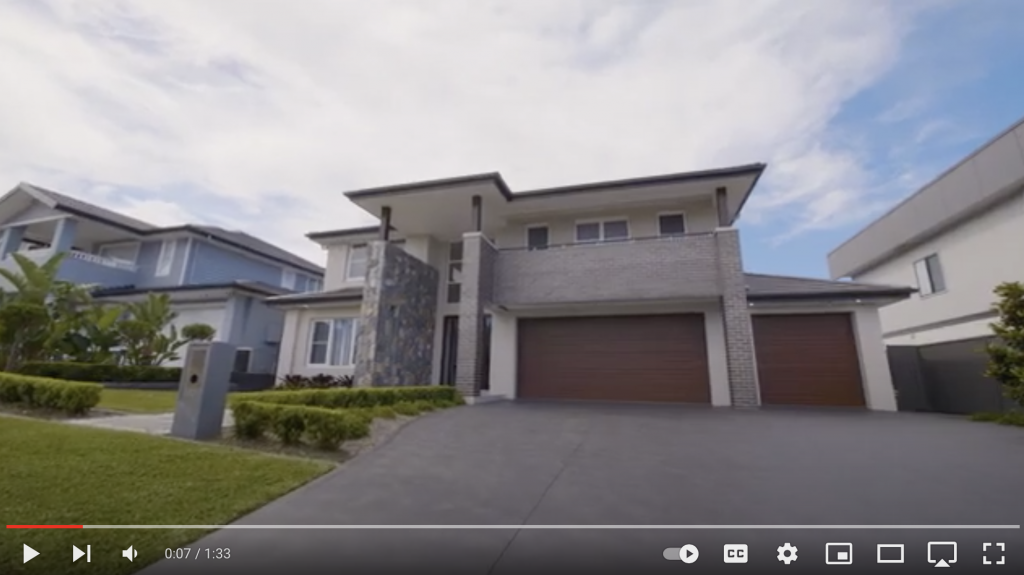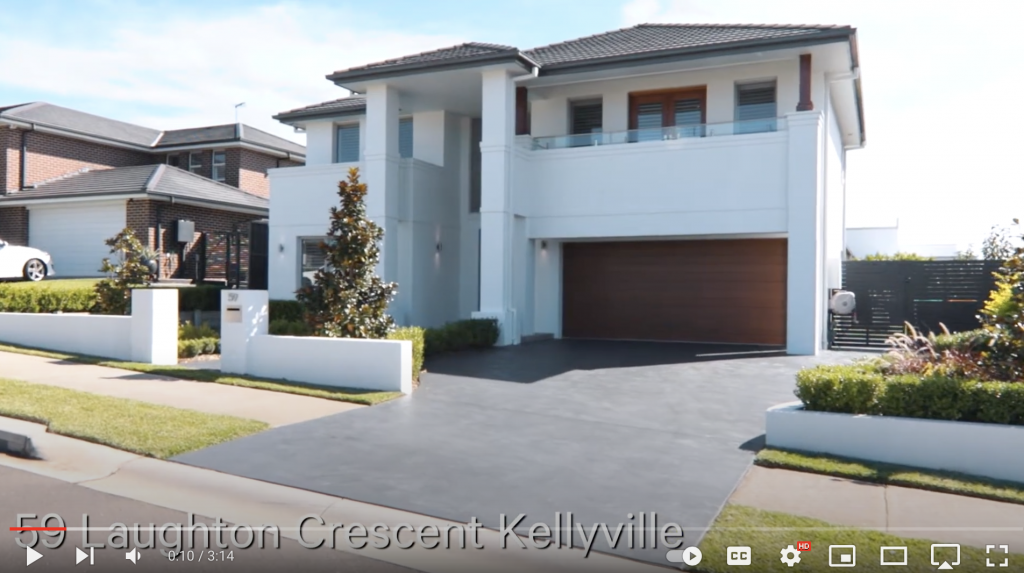Sam and husband John and their team of investors -John’s brother Brent and Bec Carolan and friends David and Amanda Perryman, have partnered with Rosewood Homes to turn unloved houses into modern masterpieces – for a profit.
They have been buying unloved, unattractive houses throughout Sydney’s upper north shore, knocking them down and replacing them with modern, classics then reselling them at a healthy profit.
Sam Carolan and David Perryman explain their method, sharing their experience working with a difficult site and financial limitations and how Rosewood Homes offered solutions along the way.
“We’ve done a lot of renovations over time through our own business, Skope Constructions, but we have found that knock-down rebuilds with Rosewood Homes are the better way to go, so this is our second project with them” Sam says. “Gina and Adam from Rosewood are great to work with, and if I want to tweak the designs and change some things, it’s not a problem. They are also very aware of cost and time implications in adding features and are upfront so that we too were aware of these costs before committing to too many changes or upgrades”
