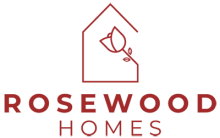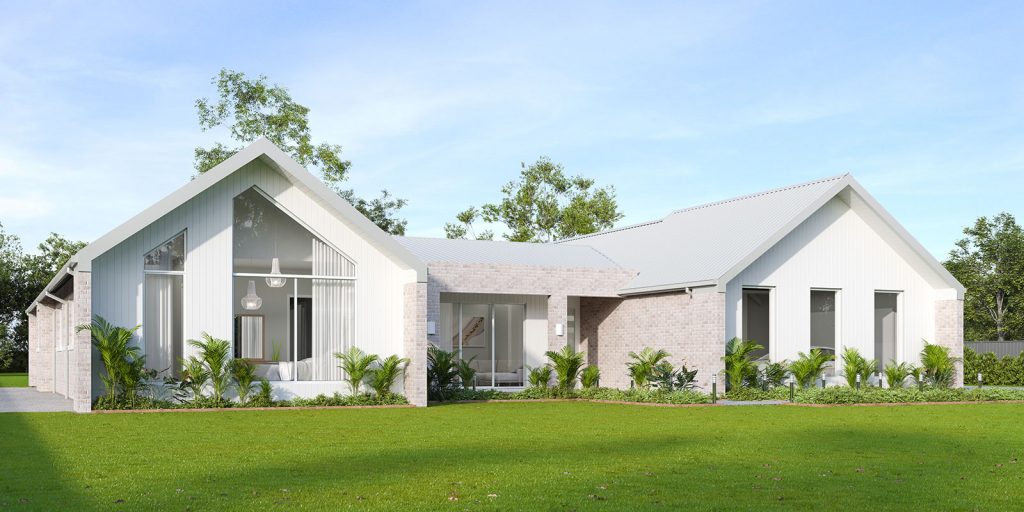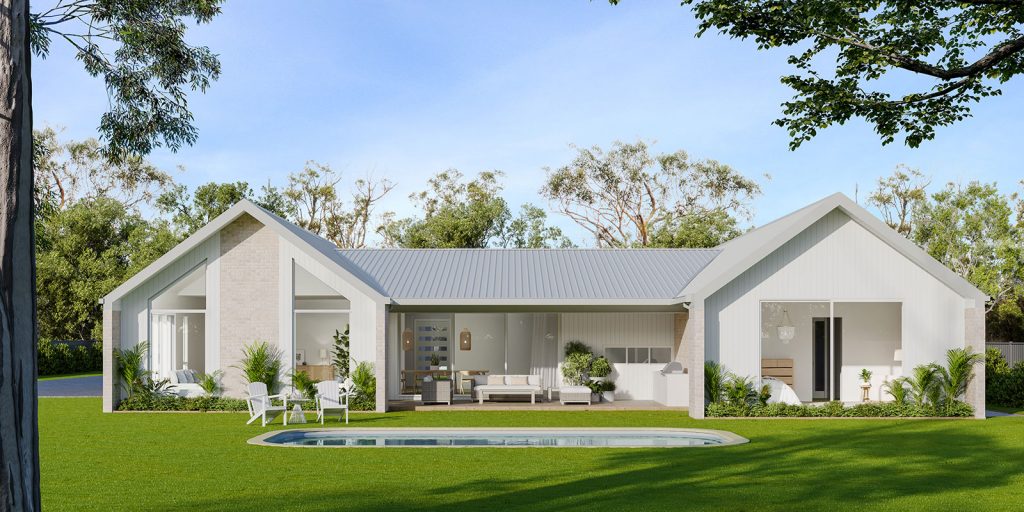The Pavilion
The H-shaped house plan creates separate wings with the bedrooms on one half of the home and the living areas on the other. The alfresco is centred to the rear of the home achieving improved protection from the elements allowing you to entertain in comfort all year round.
This home features 4 generously sized bedrooms, 4 bathrooms and 3 living areas with a practically sized garage and ample storage throughout. This design has been evolved with the modern family in mind, but can be adapted to suit your individual needs. As a custom home builder we encourage you to take inspiration from our plans and together we can use your favourite elements to design your dream home.
Home width: 22.55m
Home Length: 25.25m
Total area: 416.3 m2
Total area: 45 sq
- Type Acreage
- Bedrooms 4
- Bathrooms 4
- Garages 2





